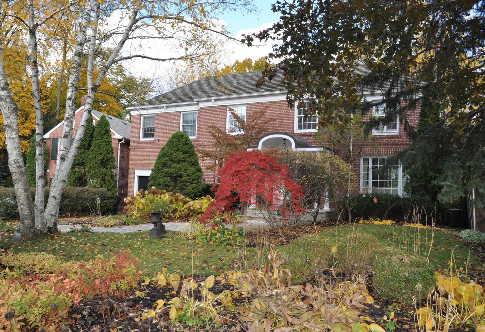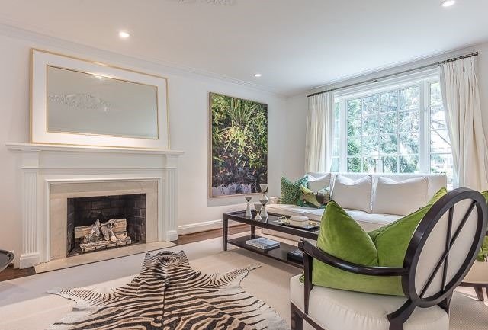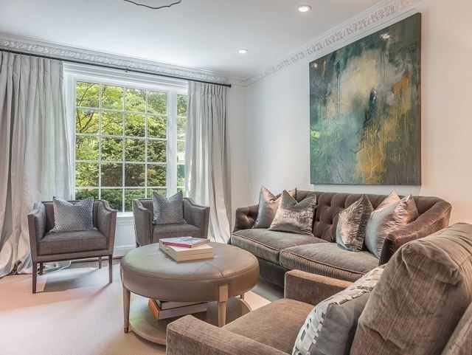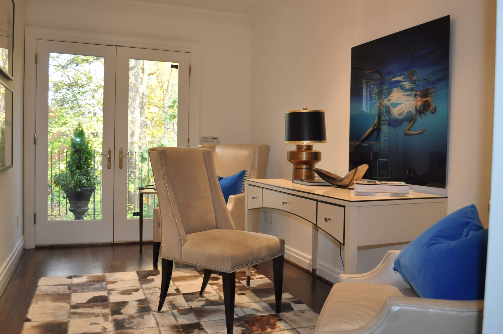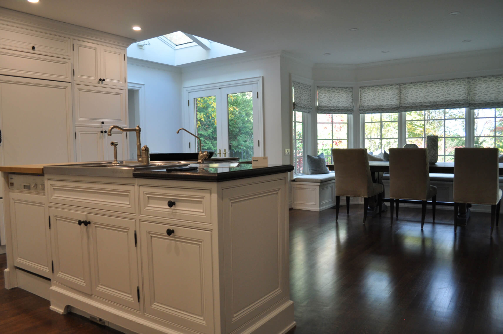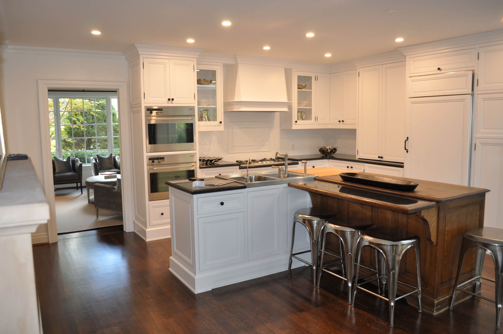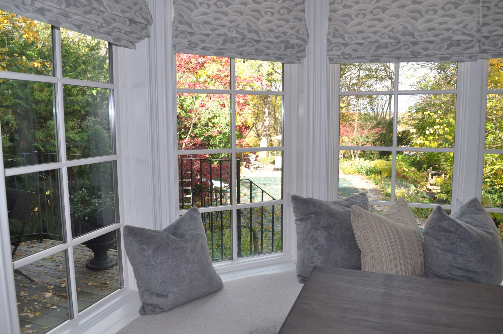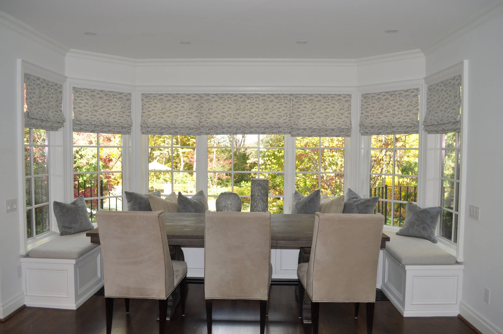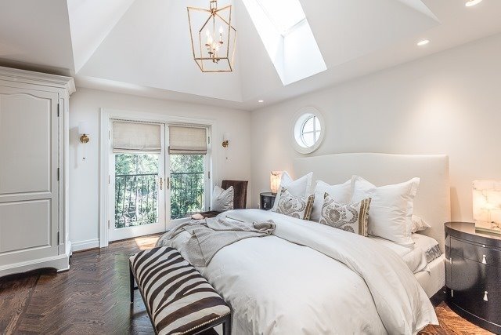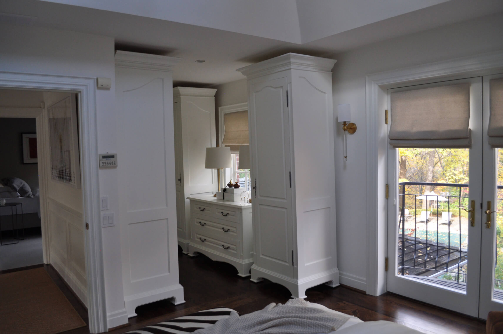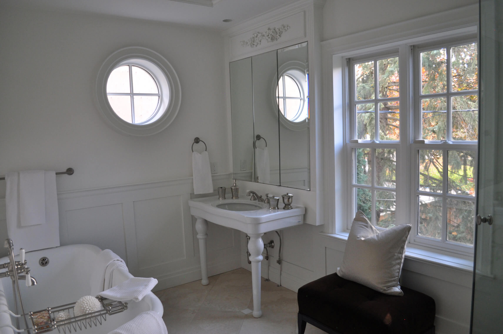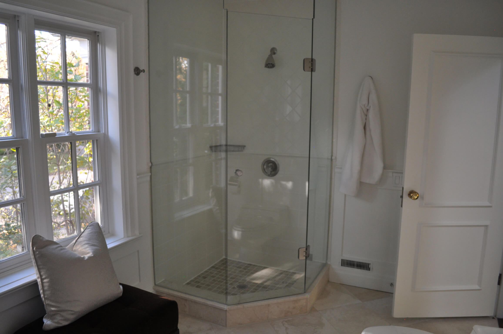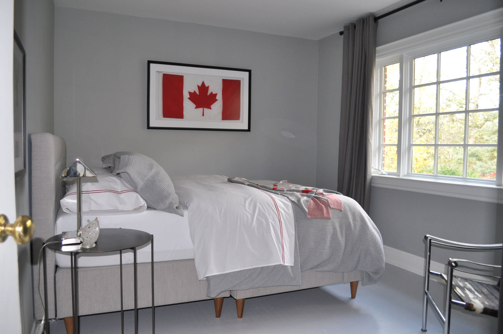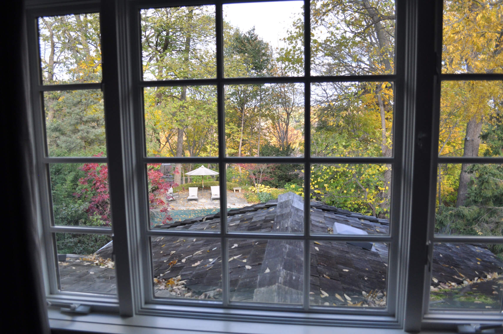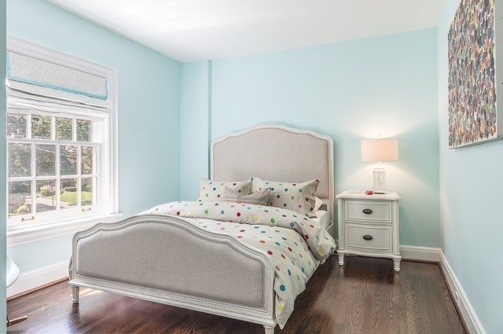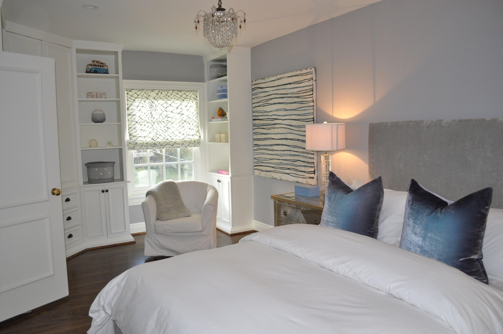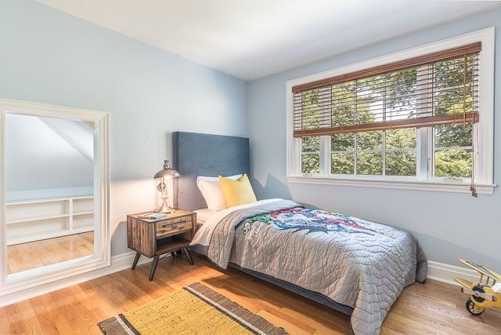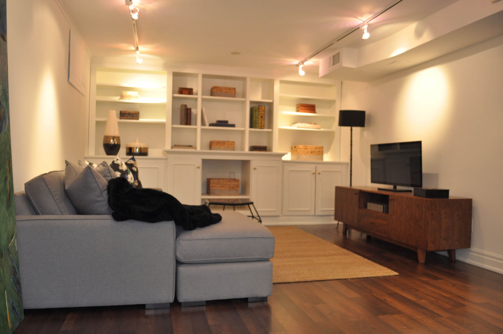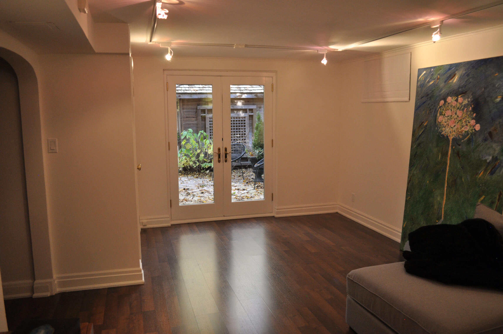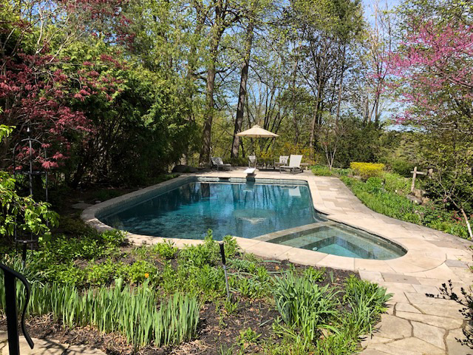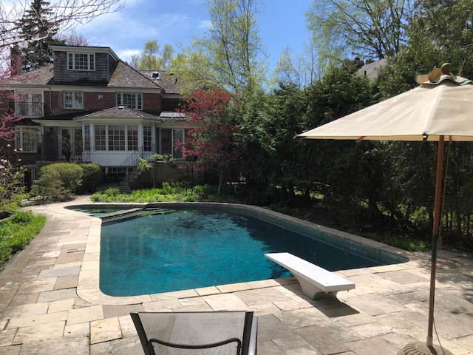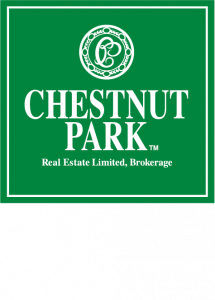You’ve arrived at your private retreat in the sought after Cricket Club neighbourhood of Toronto. A real family home – one where your kids will have memories from spending time in this spacious home with all kinds of room for playing, relaxing, creating. The backyard is a special retreat for entertaining. The concrete pool with beautiful flagstone surround, and attached hot spa, will no doubt provide hours of enjoyment for all ages. You’ll feel like you’re in the tree-tops with all the dense greenery. And if you like exploring, well there’s plenty of ravine property that belongs to you to discover.
The kitchen is a dream for any budding chef, and a lovely focal point for the family to gather. Eat at the kitchen island, or sit by the window bench overlooking the backyard. The kitchen provides flexibility to add a seating area in front of the fireplace, as a family gathering area – or perhaps add on to the family area by expanding to the adjoining room to make a spectacular family room, still connected to the kitchen.
This home has been renovated, but there’s still the opportunity to tailor it for your family. This 5 bedroom home is calling your name. So many features to brag about. Best to come and be ‘wowed’ for yourself.
Location: Cricket Club neighbourhood on a most coveted and private street
Premier private schools accessed by TTC incl. UCC, BSS, Havergal, The York School, Bannockburn Montessori School, Blyth Academy Lawrence Park. Other top-rated public schools incl. the Loretto Abbey Catholic Secondary Girls School, Armour Heights Public School, St. Andrew’s Junior High School, Lawrence Park CI and Northern Secondary School.
Property Type: Detached
Taxes: $16,913.35 (2018)
Lot Size: 60 ft. x 315.2 ft.
Bedrooms: 5 + 1
Bathrooms: 6: 2x2pc, 1x4pc, 3x3pc
Kitchen: Chef’s kitchen with Miele double ovens, Subzero fridge with 2 freezer drawers and Sterling 5-burner cooktop
Family Room: Yes
Basement: Fully finished with 6th bedroom, library, rec. room, plus space to create a wine cellar
Central Air: Yes
Heating Type: Forced Air/Gas
Parking: Double detached garage for 2 cars, with 3 spots in private drive
MLS: C4373161
Extras:
Sterling 5 burner gas cooktop
Range hood
Miele double wall ovens
Subzero fridge/freezer with 2 separate freezer drawers
Tromm washer, Kenmore dryer
All light fixtures & window coverings
Hidden safe
Central vacuum and equipment
Hot water on demand
Culligan purification & water softener system
Reverse osmosis system for drinking water in kitchen
Inground sprinkler system front and back
Outdoor lighting system
Pool heater and all pool equipment
Furnace, dehumidifier, air cleaner, central air
Exclusions:
Dining/Living/2nd bedroom chandeliers
Taxes: $16,913.35 (2018)
Property Type: Detached
Lot Size: 60 ft. x 315.2 ft.
Bedrooms: 5 + 1
Bathrooms: 6: 2x2pc, 1x4pc, 3x3pc
Kitchen: Chef’s kitchen with Miele double ovens, Subzero fridge with 2 freezer drawers and Sterling 5-burner cooktop
Family Room: Yes
Basement: Fully finished with 6th bedroom, library, rec. room, plus space to create a wine cellar
Central Air: Yes
Heating Type: Forced Air/Gas
Parking: Double detached garage for 2 cars, with 3 spots in private drive
MLS: C4373161
Extras:
- Sterling 5 burner gas cooktop
Range hood
Miele double wall ovens
Subzero fridge/freezer with 2 separate freezer drawers
Tromm washer, Kenmore dryer
All light fixtures & window coverings
Hidden safe
Central vacuum and equipment
Hot water on demand
Culligan purification & water softener system
Reverse osmosis system for drinking water in kitchen
Inground sprinkler system front and back
Outdoor lighting system
Pool heater and all pool equipment
Furnace, dehumidifier, air cleaner, central air
Dining/Living/2nd bedroom chandeliers Floor Plans
Neighbourhood Info

