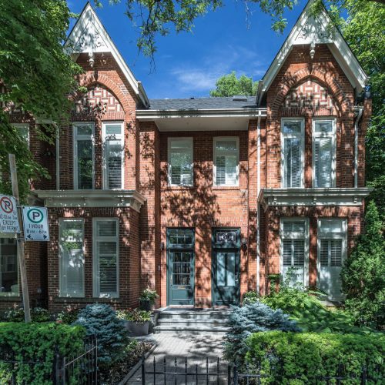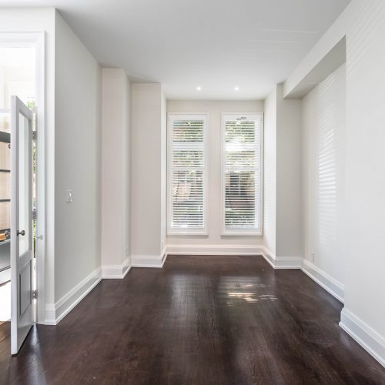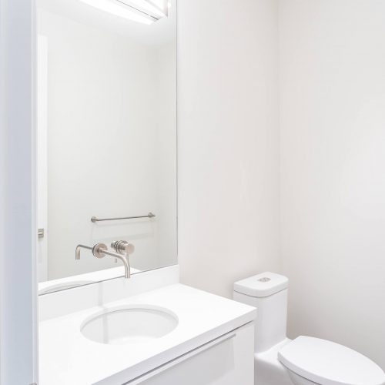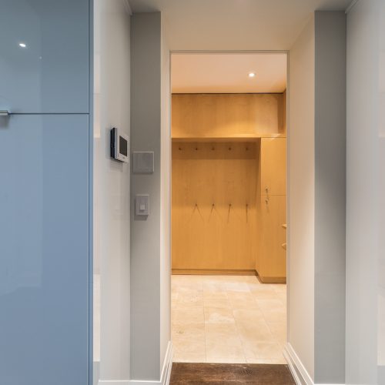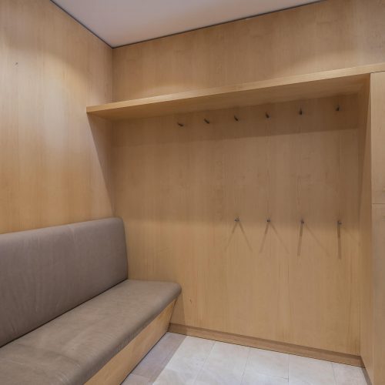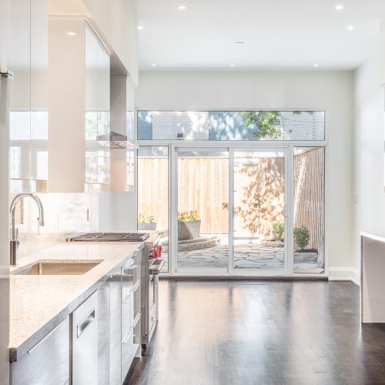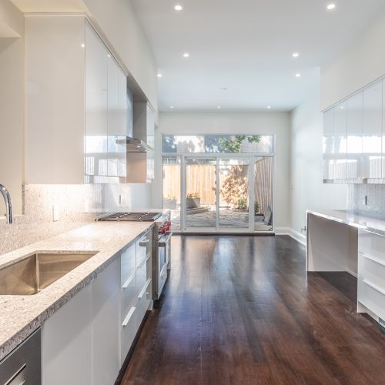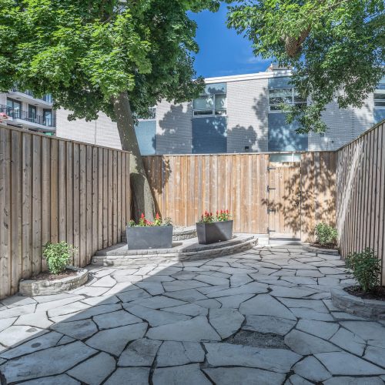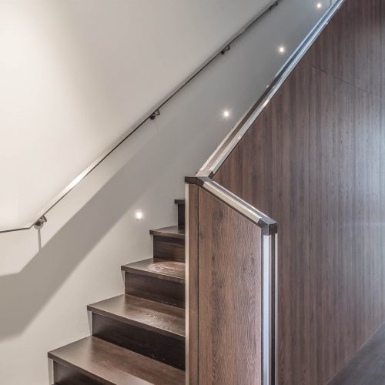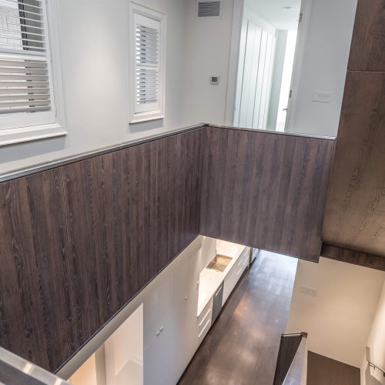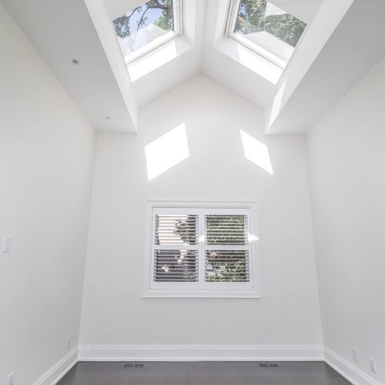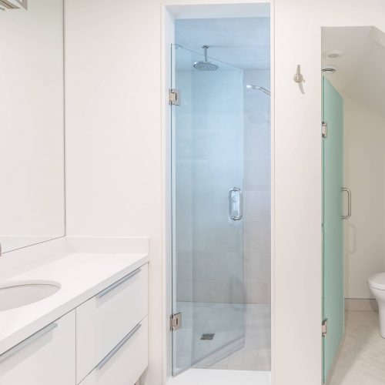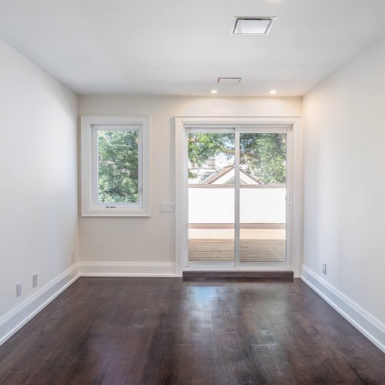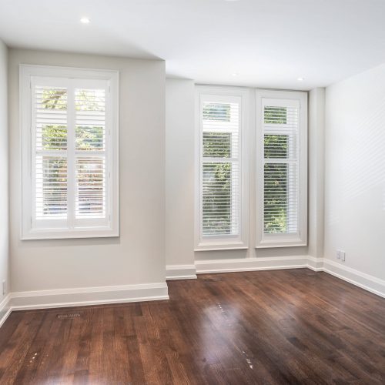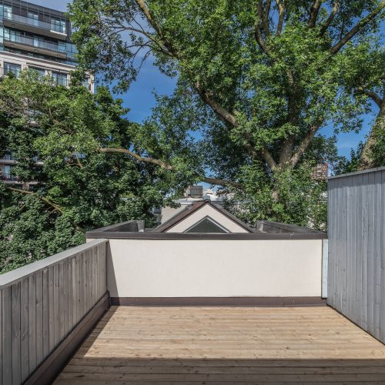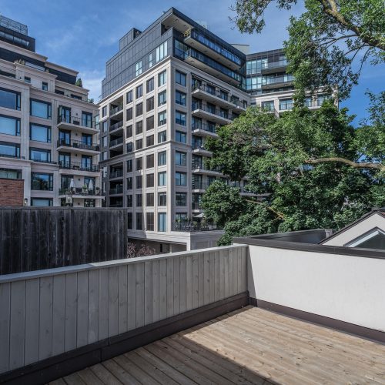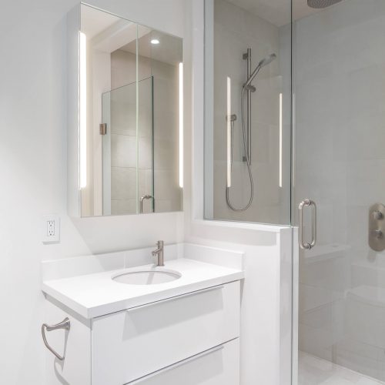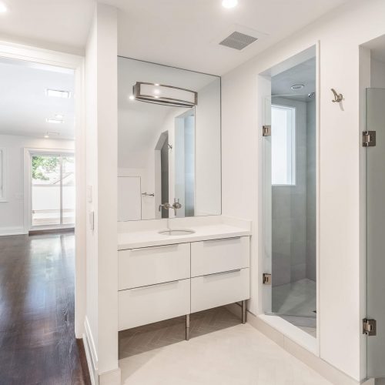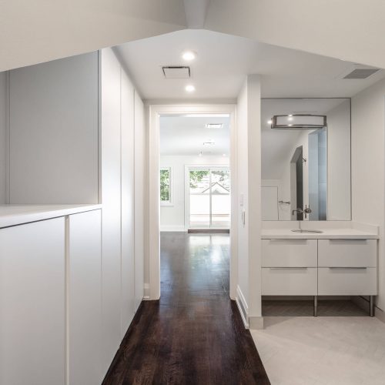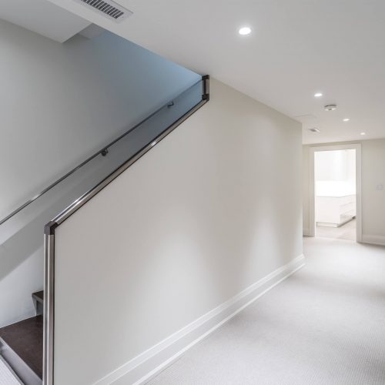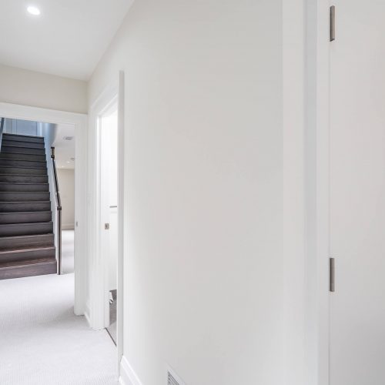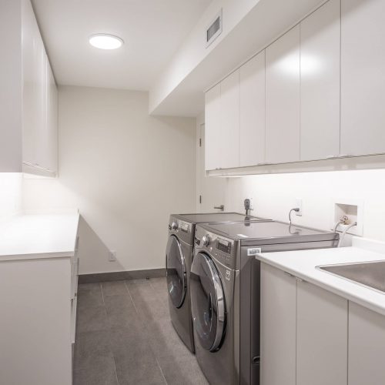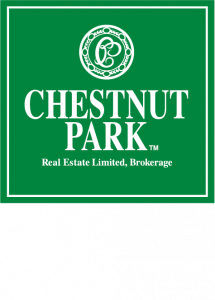121 Hazelton is on one of the most beautiful streets in Toronto, situated in the Yorkville neighbourhood. This totally renovated semi-victorian home is perfect for tenants used to an elegant style of living. Features include an open concept kitchen with ultra high-end appliances, a breakfast bar and separate eat-in area or family room leading to double doors to a private yard and entrance to parking; 3 bedrooms – all with ensuite baths, separate nanny’s quarters in the lower level; hardwood flooring throughout (broadloom in the lower level).
List Price: $13,800 per month
Property Type: Semi-Detached
Square Footage: 3821 sq. ft. including the lower finished level
Bedrooms: 3 + 1
Bathrooms: 1x2pc, 2x4pc, 2x3pc
Kitchen: Bright white large chef’s style kitchen, with stainless steel appliances
Family Room: Yes
Basement: Finished with nanny's suite, rec room and laundry room. Loads of storage
Central Air: Yes
Heating Type: Forced Air/Gas
Parking: 2 Cars
MLS: C4765780
Extras:
Stainless Steel Appliances: Bosch Fridge, 4 Gas Burner Wolf range
Front Loading Washer & Dryer
Property Type: Semi-Detached
Square Footage: 3821 sq. ft. including the lower finished level
Bedrooms: 3 + 1
Bathrooms: 1x2pc, 2x4pc, 2x3pc
Kitchen: Bright white large chef’s style kitchen, with stainless steel appliances
Family Room: Yes
Basement: Finished with nanny's suite, rec room and laundry room. Loads of storage
Central Air: Yes
Heating Type: Forced Air/Gas
Parking: 2 Cars
MLS: C4765780
Extras:
Stainless Steel Appliances: Bosch Fridge, 4 Gas Burner Wolf range
Front Loading Washer & Dryer
List Price: $13,800 per month
Property Type: Semi-Detached
Square Footage: 3821 sq. ft. including the lower finished level
Bedrooms: 3 + 1
Bathrooms: 1x2pc, 2x4pc, 2x3pc
Kitchen: Bright white large chef’s style kitchen, with stainless steel appliances
Family Room: Yes
Basement: Finished with nanny's suite, rec room and laundry room. Loads of storage
Central Air: Yes
Heating Type: Forced Air/Gas
Parking: 2 Cars
MLS: C4765780
Extras:
Property Type: Semi-Detached
Square Footage: 3821 sq. ft. including the lower finished level
Bedrooms: 3 + 1
Bathrooms: 1x2pc, 2x4pc, 2x3pc
Kitchen: Bright white large chef’s style kitchen, with stainless steel appliances
Family Room: Yes
Basement: Finished with nanny's suite, rec room and laundry room. Loads of storage
Central Air: Yes
Heating Type: Forced Air/Gas
Parking: 2 Cars
MLS: C4765780
Extras:
- Stainless Steel Appliances: Bosch Fridge, 4 Gas Burner Wolf range
Front Loading Washer & Dryer

