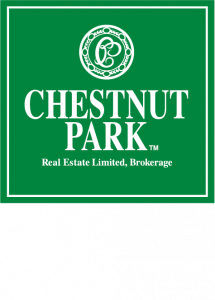Welcome home to this masterful contemporary family home so close to the popular Cedarvale park and ravine. Built for his family, this builder created a home that would offer the very best in materials, spacial design and longevity. A real family home – one where your kids will have memories from spending time in this spacious home with all kinds of room for playing, relaxing, creating.
The open-concept main floor is where the buzz will be. With floor to ceiling windows bringing in the westerly light, this living area is where you’ll spend time with the family and entertaining. The kitchen offers the best in appliances including some fancy pull down cabinet systems. If you enjoy cooking, then you’ll love this kitchen. The dining area is also open accommodating large groups for holiday celebrations. The adjoining family room is perfect, especially with the lovely fireplace. Once the weather warms up head out to the large deck and lower tiered patio area for dining.
If you like exploring, there’s plenty of parkland and ravine that is nearby for you to discover. Cedarvale park is one of the best and largest in the city. Dog owner….your dog will love the off-leash area.
There’s also Laughlin Park 2 minutes away full of great play equipment.
If you’re school of choice is the private Jewish day school Leo Baeck...you’re in luck. This is a 6 minute walk from your front door.
The public junior school, JR Wilcox Community School, is now an International Baccalaureate school. It’s just across the street.
Property Type: Detached
Taxes: $6,310.58 (2019)
Lot Size: 33.33 ft. x 61 ft.
Bedrooms: 3 + 1
Bathrooms: 4: 1x2pc, 2x4pc, 1x5pc
Kitchen: Chef’s kitchen with Wolf 4 burner gas range, Fisher&Paykel fridge with bottom freezer, Panasonic microwave and Asko dishwasher
Family Room: Yes
Basement: Fully finished with 4th bedroom, rec. room, plus space to create a wine cellar. Roughed in for a kitchen to create a separate apartment.
Central Air: Yes
Heating Type: Forced Air/Gas
Parking: Attached heated garage for 1 car with electric car charger. 1 spot in the private drive.
MLS: C4374046
Extras:
Wolf 4 burner gas range, range hood, Panasonic built-in microwave, Fisher&Paykel fridge, Asko dishwasher, Whirlpool top loading washer/dryer, Cabrio Platinum, Built-in speakers, Cctv Camera System & Safe Zone Security Monitoring (Monthly Fees Extra), Leaning mirror in front hall, all ceiling fans and light fixtures (see exclusions), all window coverings, central vacuum and equipment, heat recovery system, Furnace, dehumidifier, air cleaner, central air
Exclusions:
Wall hung mirrors, dining room light fixture, family room tv.
Taxes: $6,310.58 (2019)
Property Type: Detached
Lot Size: 33.33 ft. x 61 ft.
Bedrooms: 3 + 1
Bathrooms: 4: 1x2pc, 2x4pc, 1x5pc
Kitchen: Chef’s kitchen with Wolf 4 burner gas range, Fisher&Paykel fridge with bottom freezer, Panasonic microwave and Asko dishwasher
Family Room: Yes
Basement: Fully finished with 4th bedroom, rec. room, plus space to create a wine cellar. Roughed in for a kitchen to create a separate apartment.
Central Air: Yes
Heating Type: Forced Air/Gas
Parking: Attached heated garage for 1 car with electric car charger. 1 spot in the private drive.
MLS: C4374046
Extras:
- Wolf 4 burner gas range, range hood, Panasonic built-in microwave, Fisher&Paykel fridge, Asko dishwasher, Whirlpool top loading washer/dryer, Cabrio Platinum, Built-in speakers, Cctv Camera System & Safe Zone Security Monitoring (Monthly Fees Extra), Leaning mirror in front hall, all ceiling fans and light fixtures (see exclusions), all window coverings, central vacuum and equipment, heat recovery system, Furnace, dehumidifier, air cleaner, central air
Wall hung mirrors, dining room light fixture, family room tv. Virtual Tour





































