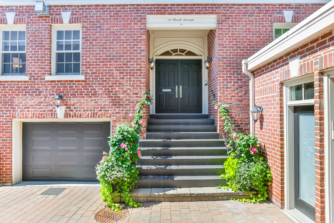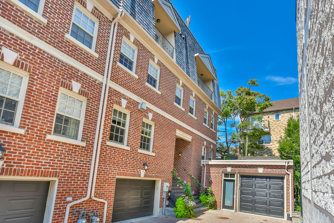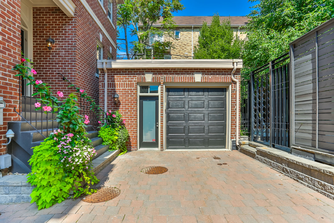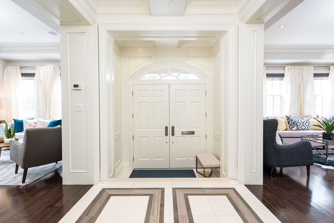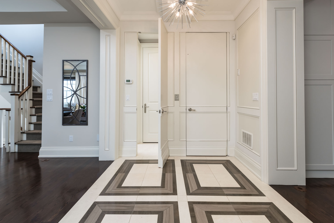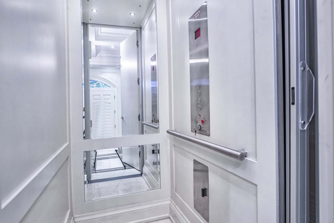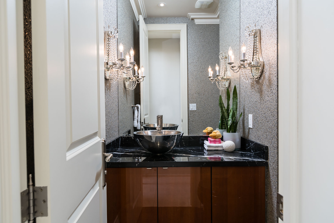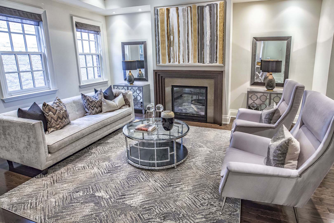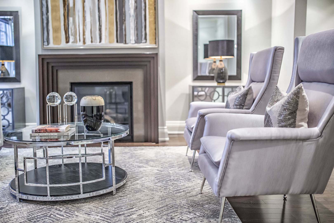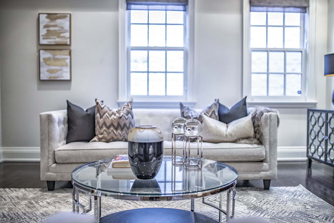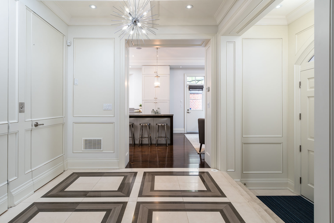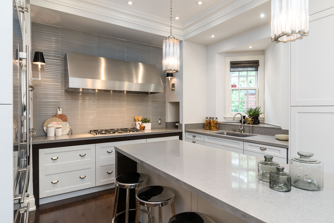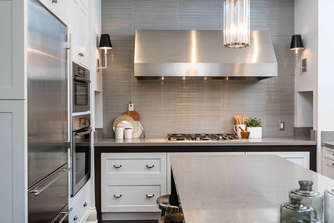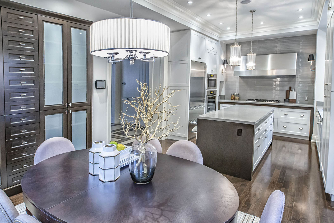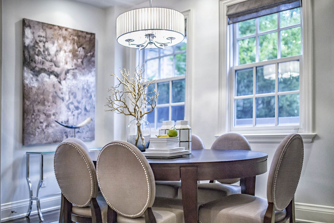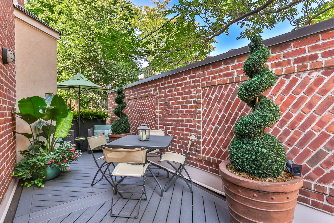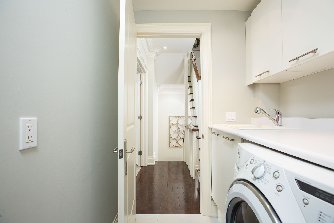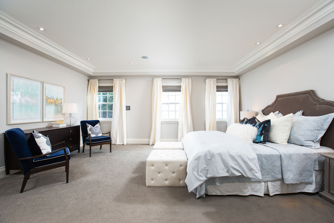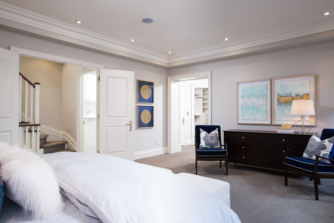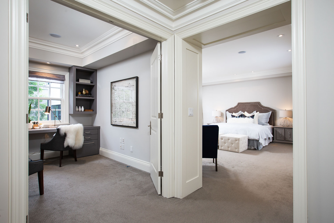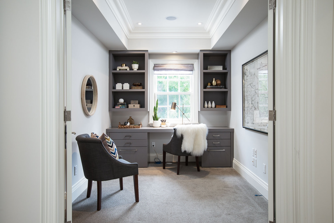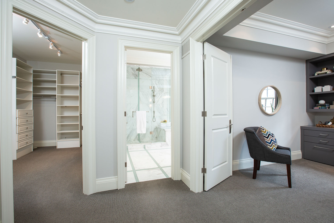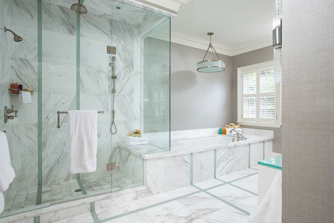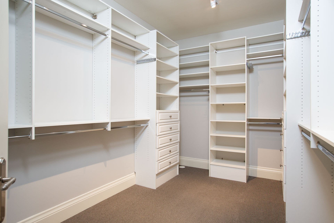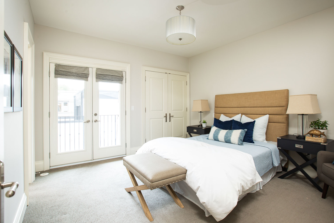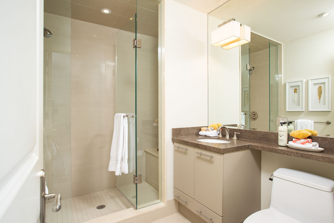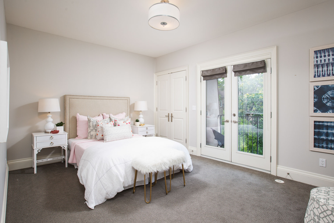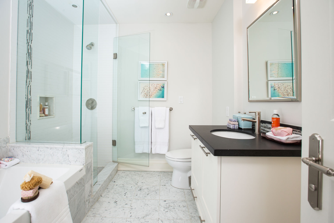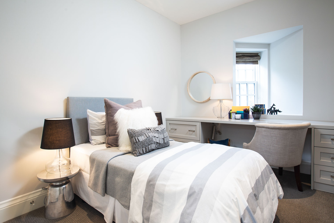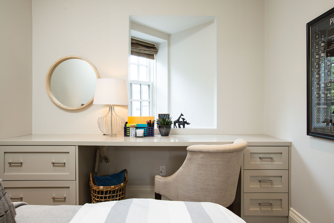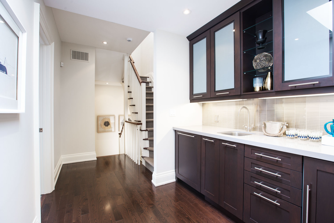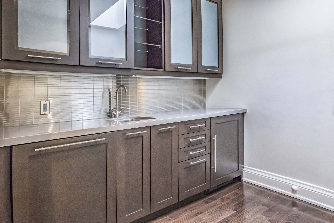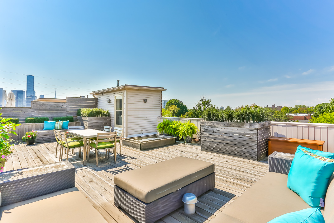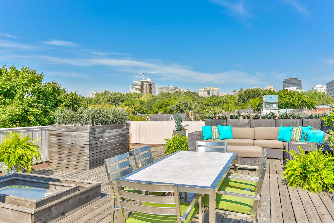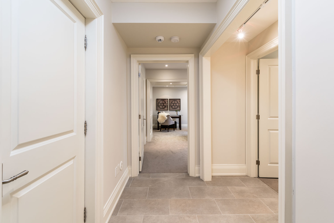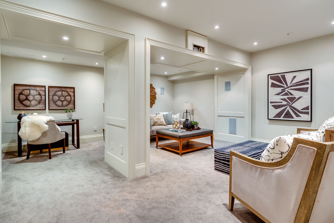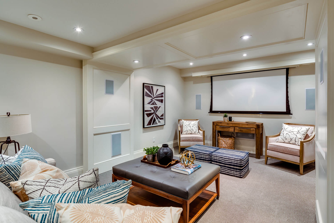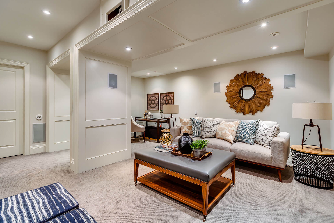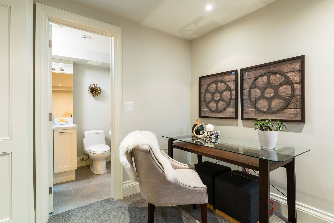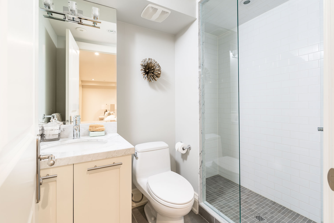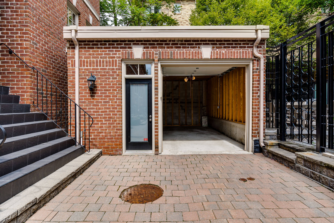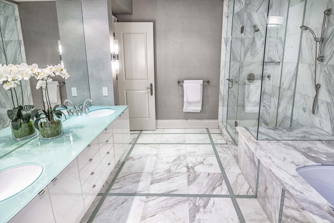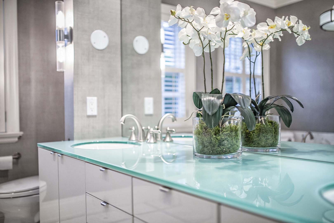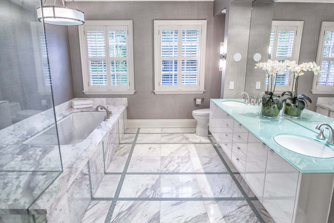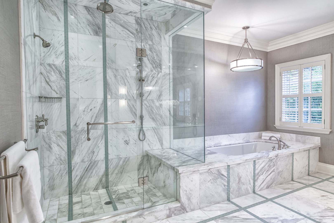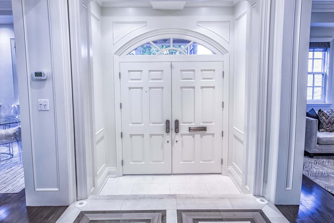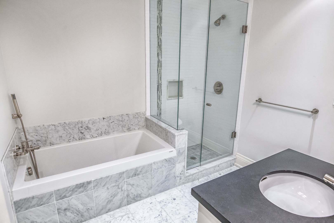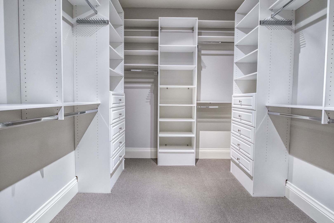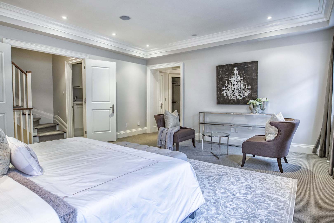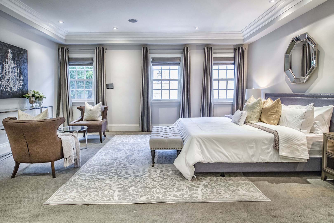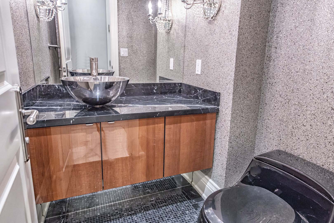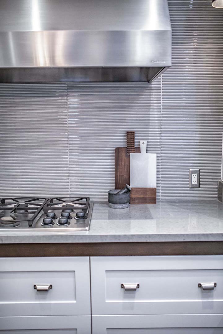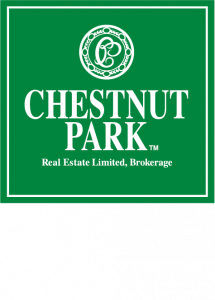Fabulous New York brownstone in the heart of Summerhill. Experience the luxury of an exquisite 4-level home with an elevator accessing all 4 levels. You’ll love the outdoor space with a 900 sq. ft. rooftop terrace that offers up 360 degree views of the city, plus a completely private deck off the kitchen for barbequing and dining. Harvey Wise Design created this unique space, by combining two of the original units from the builder to make one very beautiful 3800 sq. ft. custom home. 4 Bedrooms, 5 Baths, 2 separate garages, 1 with direct access to the lower level, 3 car parking total. There only exists one in the city… and this is it!
Summerhill is the ideal midtown neighborhood with an urban lifestyle. The neighborhood offers great fine-dining and casual restaurants on Yonge Street as well as patios, cafes, bars and shops. Of course there’s the historical train station, now Summerhill LCBO, the best in the city. For a quick ride downtown, catch the subway just 4 minutes away.
Property Type: Detached, with common elements, 4 storey
Maintenance: $300 for driveway maintenance
Taxes: $9524.00 (2018)
Square Footage: ~3800 sqft. over 4 floors
Lot Size: 25.16ft wide
Bedrooms: 4
Bathrooms: 5: 1x2pc, 1x5pc, 1x4pc, 1x3pc, 1x3pc
Kitchen: Chef’s kitchen with double Miele oven and Dacor 5-burner cooktop
Family Room: Yes
Basement: Fully finished with media room, & access to 1 garage
Central Air: Yes
Heating Type: Forced Air/Gas
Parking: 1 Single attached garage for full size car plus a 1.5 sized detached garage for an SUV plus additional storage
MLS: C4231682
Taxes: $9524.00 (2018)
Maintenance: $300 for driveway maintenance
Property Type: Detached, with common elements, 4 storey
Lot Size: 25.16ft wide
Square Footage: ~3800 sqft. over 4 floors
Bedrooms: 4
Bathrooms: 5: 1x2pc, 1x5pc, 1x4pc, 1x3pc, 1x3pc
Kitchen: Chef’s kitchen with double Miele oven and Dacor 5-burner cooktop
Family Room: Yes
Basement: Fully finished with media room, & access to 1 garage
Central Air: Yes
Heating Type: Forced Air/Gas
Parking: 1 Single attached garage for full size car plus a 1.5 sized detached garage for an SUV plus additional storage
MLS: C4231682
Floor Plans
Virtual Tour Feature Sheet Neighbourhood Info

